On designated land* cladding of any part of the exterior of a dwelling (and extensions/conservatories) with stone, artificial stone, pebble dash, render, timber, plastic or tiles is not permitted development.
On designated land and Sites of Special Scientific Interest the regime for larger single-storey rear extensions (see point 8) does NOT apply.
*Designated land (Article 2(3)) includes national parks and the Broads, Areas of Outstanding Natural Beauty, conservation areas and World Heritage Sites.
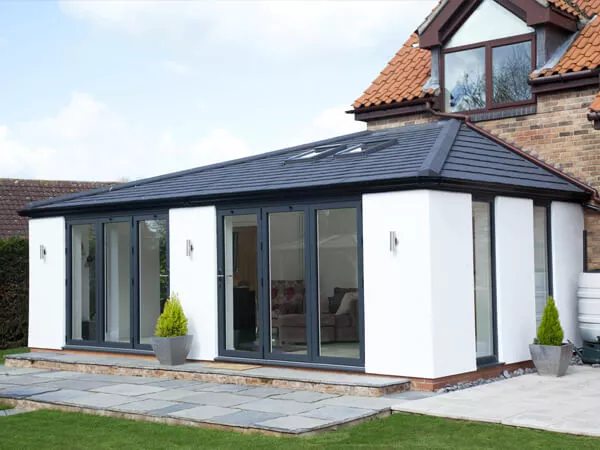
On designated land conservatories extending beyond any side wall of the original house are NOT permitted development.
Conservatories (including previous extensions) and other buildings must not exceed 50% of the total area of land around the original house*.
Sheds and other outbuildings must be included when calculating the above 50% limit.
*The term ‘original house’ means the house as it was first built or as it stood on 1 July 1948 (if it was built before that date). Although you may not have built an extension to the house, a previous owner may have done so.
Conservatories forward of the principal elevation or side elevation of the original house and fronting a highway are NOT permitted development.
Side conservatory must not have a width greater than half the width of the original house.
Side conservatories to be single storey with a maximum height of four metres.
If conservatory (at side or rear) is within two metres of a boundary maximum eaves height should be no higher than three metres to be permitted development.
Single-storey rear extensions must not extend beyond the rear wall of the original house* by more than four metres if a detached house; or more than three metres for any other house.
Where not in designated land (Article 2(3))* or a Site of Special Scientific Interest, this limit is increased to eight metres if a detached house; or six metres for any other house.
Single-storey rear conservatory must not exceed a height of four metres.
Maximum eaves height should be no higher than the eaves of the existing house. The highest part of the conservatory should be no higher than the roof ridge line of the existing house.
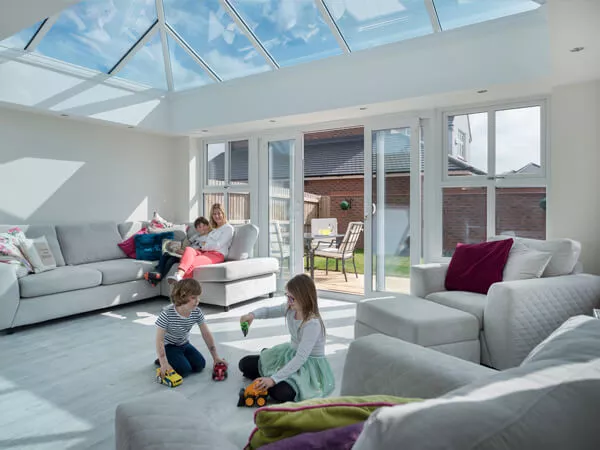
IMPORTANT NOTE: The permitted development allowances described here apply to houses, not flats, maisonettes or other buildings. You should check with your Local Planning Authority whether permitted development rights apply – they may have been removed by what are known as Article 4 directions. Other consents may be required if your house is listed or in a designated area.
When planning work you should read all the advice on the Planning Portal under ‘Your responsibilities – Other considerations before you start work’.
As well as other important information you will find guidance here on the permitted development regime. Find out more by visiting the Planning Portal.
Wales: This guidance relates to the planning regime for England. Policy in Wales may differ. Contact your local planning authority for further information.
Building Regulations: Conservatories are normally exempt from building regulations provided they meet a number of conditions. For more information read Planning Portal online guidance.
Installation, alteration or replacement of a chimney, flue or soil and vent pipe: Read guidance on the permitted development regime under Class G.
Disclaimer: Users should note that this is an introductory guide and is not a definitive source of legal information. Read the full disclaimer.
Definitions of terms used in this guide:
‘Original house’ – The term ‘original house’ means the house as it was first built or as it stood on 1 July 1948 (if it was built before that date). Although you may not have built an extension to the house, a previous owner may have done so.
‘Designated land’ (Article 2(3)) – includes national parks and the Broads, Areas of Outstanding Natural Beauty, conservation areas and World Heritage Sites.
What happens next?
In order to help us create your ideal proposal, we’ll have a chat and gather a few more details. How we meet is entirely up to you – we’re totally flexible to suit your lifestyle. Just let our team know which option you prefer when we contact you.
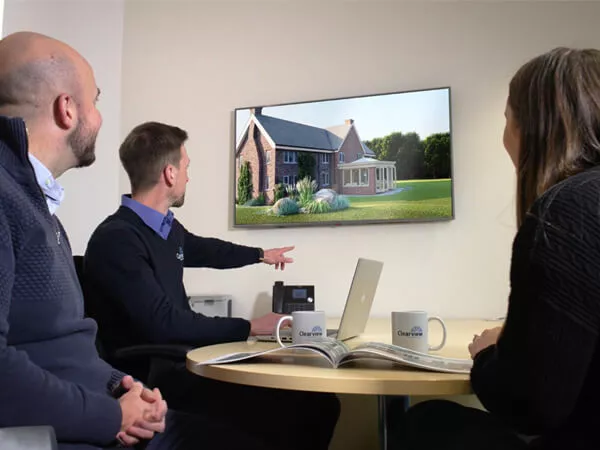
Showroom Visit
Not sure what you’re looking for? We have the perfect setting to get inspired! You’ll be able to see a huge choice of windows, doors and home extensions to really get a feel for what you like. One of our specialists will gladly show you around and work with you to design and price your home improvements.
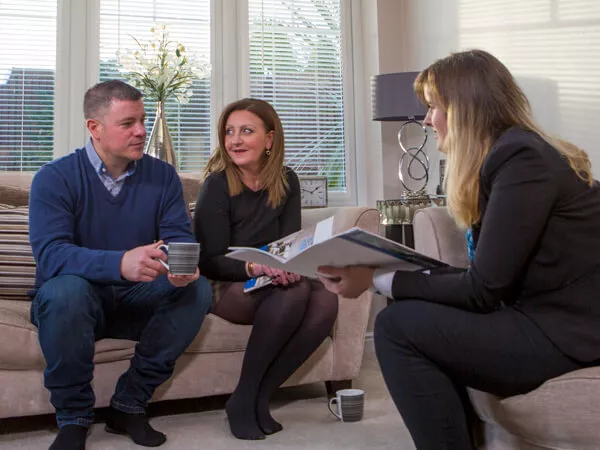
Home Visit
If you’re comfortable with a home visit, one of our specialists will visit at a time to suit you. We will advise on designs, technical details and measurements, ensuring we can bring your ideas to life and provide you with an accurate quotation. We’ll only stay for as long as you like – a typical visit lasts around one hour.

Online Video Chat
Let’s face it, these days we all lead busy lifestyles and your time is precious. If you prefer, we can speak to you via video link at a time to suit you. Using our very latest design software, we can design and create your perfect living space with you on screen and give you an instant price from the comfort of your sofa.
So much more than just a showroom
We’ve got dozens of product sets, hi-tech software, colour samples, and must-read brochures to embrace and enjoy, with experts to guide you at whatever stage you’re at in your buying. Basically, there’s inspiration at every turn in a Clearview showroom.
Visit your local Clearview showroom
Now you’ve come to the end of this page with its product information, inspiration designs and innovative ideas, hopefully you’re eager to visit a Clearview showroom. It’s a great way to get a feel for what you like. And you can actually sit in a potential new living space and experience what owning our fabulous range of products is all about. You will find a huge range in a variety of colours, styles, finishes and options.
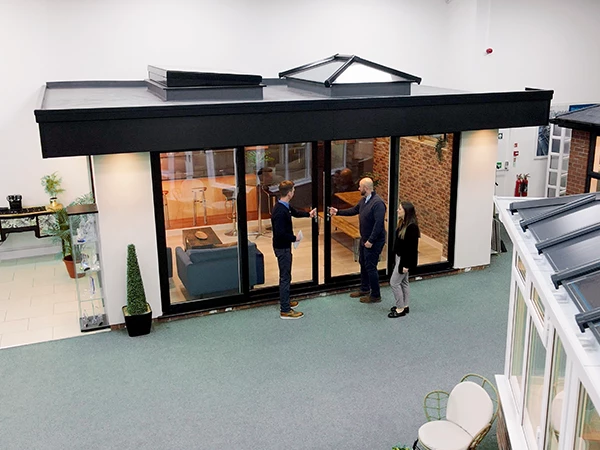
Preston Showroom
Clearview’s luxury showroom in Preston, Lancashire is located just south west of Preston near Leyland, and features the very latest home improvements including tiled roof and glass roof conservatories, orangeries, tiled roof extensions and a range of replacement windows and doors.
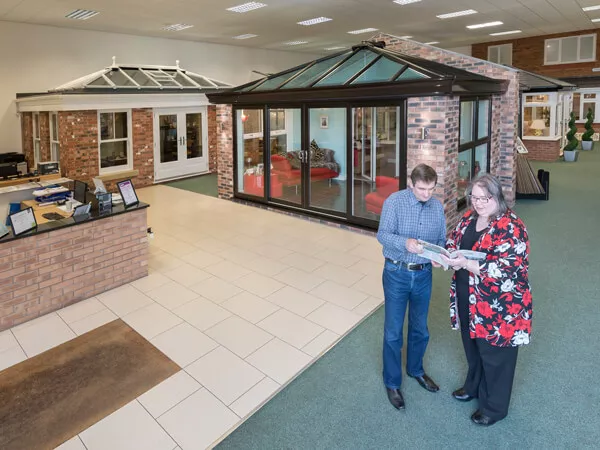
Nantwich Showroom
Located on the popular Nantwich Trade Park and open seven days a week with late night opening on Thursdays until 8pm. Clearview’s Nantwich showroom features a range of bespoke conservatories, orangeries, solid roof garden rooms and our latest energy saving windows and doors.
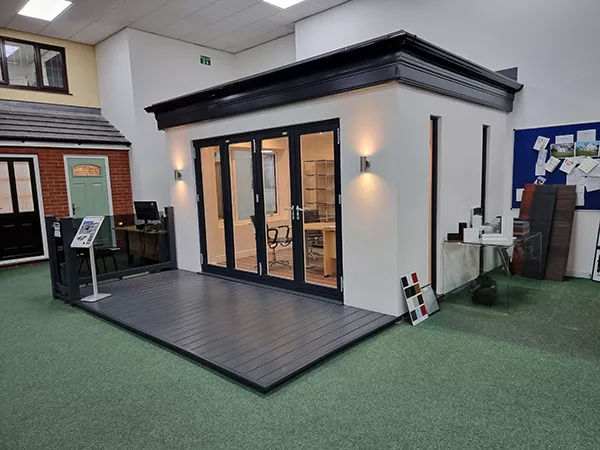
Warrington Showroom
Clearview’s showroom in Warrington is located on the immensely popular Gemini Trade Park, Cheshire. Placed within close vicinity of Marks and Spencer – Clearview’s showroom houses the most revolutionary conservatories, tiled roof extensions, replacement windows and our new Forté composite door range.
Book your free appointment
Enjoy a free, no-obligation appointment in your home or in your local Clearview showroom to start your project. Simply fill your details below.



