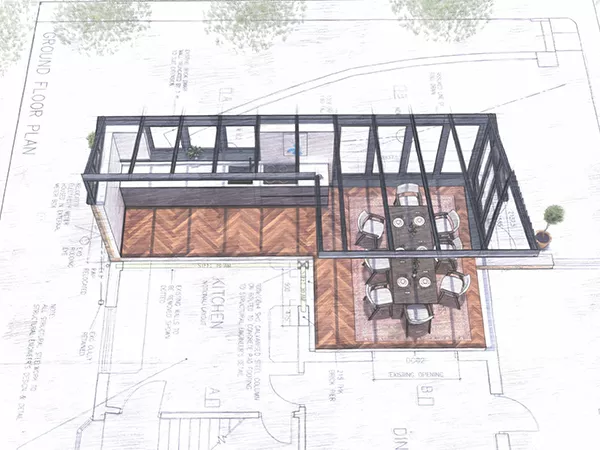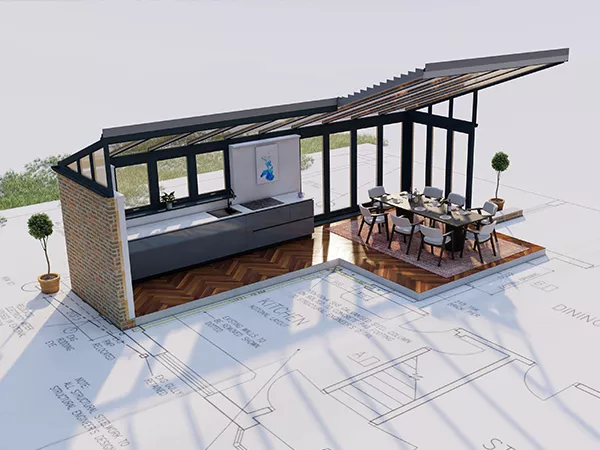As suggested to us by some family friends, the Lawtons approached our design team for ideas to extend their home.
The couple had been living in their charming detached property for several years and felt that with a growing family, they needed extra space. Their existing kitchen felt cramped and poorly laid out.
They desired a modern, spacious, and functional kitchen with seamless integration into an extended, open-plan dining area to create a more inviting space for family gatherings and entertaining guests.

The Lawtons initially met with one of our New Living Space consultants to discuss their ideas. Further design consultations followed, allowing our team to fully understand the family’s needs and lifestyle.
One of our in-house designers then presented plans for a beautiful kitchen and dining extension.
With glass as the primary construction material, the space would not only give the family the additional space they required, it would allow more natural light into the home and create stunning views out over the countryside beyond.

Book your free appointment
Enjoy a free, no-obligation appointment in your home or in your local Clearview showroom to start your project. Simply fill your details below.
