It is a good and common question!
There is a vast array of differing opinions to this question, not only from one installer to the next but also from one local authority to the next.
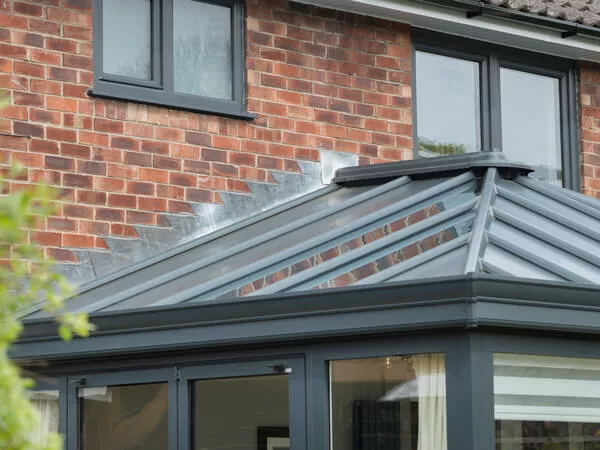
Let Clearview put you in the picture...
Some local authorities may say that providing ‘thermal separation’ is maintained (simply put, this means there are doors separating the room in question from the main property) then building regulation approval is not needed.
When you delve a little further and explore the reasons why most authorities require approval, it becomes a matter of structural consideration. Can the new (heavier) solid roof and the framework, brickwork and footings below withstand imposed snow and wind loadings?
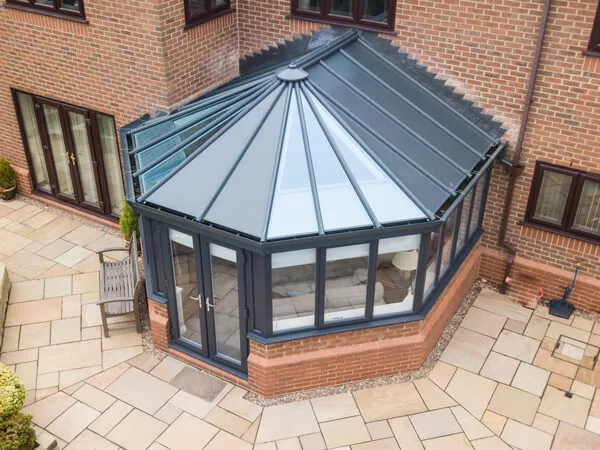
From a practical stance, this is where ‘opinion’ or ‘lower cost’ should not override ‘safety’.
There are a number of solid roof options available from installers, some of which may say that their roof comes with BBA and / or local authority approval. These approvals assume that the structure below is more than adequate to withstand anything the British climate can throw at it, but this should not be taken as ‘given’. In addition to the extra ‘roof weight’, we must factor in potential snow and wind loading.
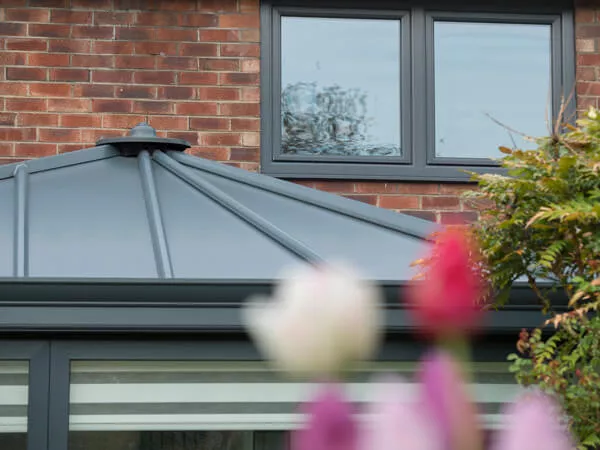
Solid roofs are a popular choice...
On most conservatories & orangeries with either polycarbonate or glass roofs, wind loads are withstood within the chassis of the roof and frame structure; in a lot of cases a ‘tie bar’ is used to provide additional support within the roof. On these types of roofs snow is usually of no concern as it quickly melts and slides off by virtue of greater heat loss and a smoother surface.
A solid roof however is heavily insulated and usually covered with a rough tiled effect finish so snow loading is much more of a concern because it’s unlikely to melt, thus sticking to the roof and building up for the duration of the snowfall. Since coming to the market, there have been many tens of thousands of solid roofs installed across the British Isles and these have yet to be truly tested by heavy snowfall.
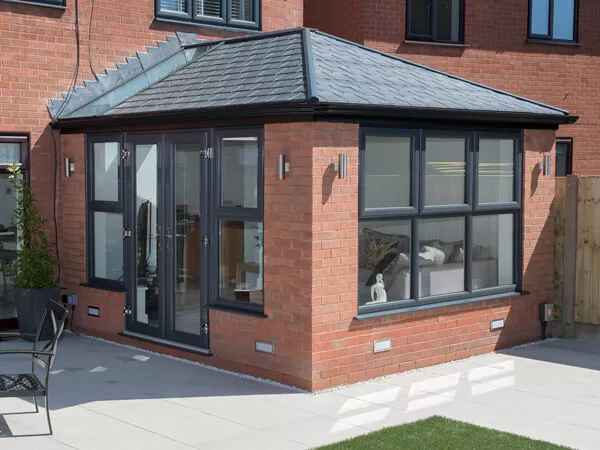
Clearview is an accredited member of the GGF
The Glass & Glazing Federation (GGF) is the professional body which oversees our industry, and they advise that by adding a solid roof you are ‘changing the status’ of the installation and ‘the local authority building control office should be consulted’. They too advise on a full investigation of the existing structure to check for structural stability & integrity.
By using a professional company like Clearview, who both support and give full building regulation approval on every solid roof installation, you are buying greater peace of mind. This is because your certificate says ‘my solid roof conservatory / Orangery / Garden Room is completely safe and fit for purpose, no matter what the weather, additionally, I will encounter no issues if I come to sell my property’.
We offer 3 solid roof options (2 solid-glass hybrids and a traditional solid roof with Velux roof lights) and in each case we will ensure that the existing foundations, walls and frames meet the required criteria before embarking on a solid roof installation. Where issues are identified that would question the integrity of the existing structure, Clearview can advise on how best to overcome these issues during consultation with you.
What to watch out for…
‘Cold roof’ versus ‘warm roof’
As mentioned earlier, there are several solid roof options available in today’s market. Some options are defined as ‘cold roofs’ and some as ‘warm roof’. So what’s the difference?
‘Cold roofs’ are typically based on a standard conservatory roof design where the metallic chassis is exposed to both warm air from the room below and to the cold roof outer shell which is exposed to the cold outside elements, this is known as ‘cold bridging’. In this situation, condensation is a very real risk; however, this will rarely be obvious for many months. If not correctly designed and installed, condensation can easily form on the metallic structure which will be concealed by the plaster board. The condensation can track down the spars to the ring beam and will eventually show itself as damp or mould spores creeping through the plastered finish. When this happens, major work must be undertaken to remedy the symptom but little can be done to rectify the cause. Consumers should be aware that such systems are usually cheaper but do come with these inherent risks. These risks are further exacerbated where there is little no ventilation designed into the roof structure.
‘Warm roofs’ on the contrary are designed and manufactured so that all metallic elements of the structure are insulated on both sides therefore maintaining an even (warm) temperature which, by design, eliminates any condensation risk. A good indicator as to an installer’s confidence in their solid roof is their willingness to advise on and offer building regulation approval with the installation. It’s worth ‘digging deeper’ if an installer advises that building regulations are not required.
‘Future proof your home’ – Don’t risk delaying or losing the sale of your property
Every week we are contacted by existing customers who are selling their property. Properties with a glass or polycarbonate roof conservatory (with thermal separation) are exempt from building regulations but despite this, the buyer’s Conveyancing Solicitors still request this document. We provide adequate supporting information to our clients to overcome this hurdle.
In the case of a solid roof conservatory, it is more likely that the solicitor will insist on a building regulations certificate because there is an overwhelming justification that one should have been provided as this also gives a ‘Professional Indemnity’ which ‘underwrites’ the structure and the installation. From our point of view, it demonstrates that our independent building inspection company (JHAI**, who are regulated by the Construction Industry Council) has carried out all of the necessary checks and inspections to the correct standards.
In the absence of a building certificate, there is every chance the sale will not only be delayed but it could also be lost due to excessive time delays as the homeowner attempts to obtain retrospective building regulation approval through the LABC (Local Authority Building control). This is a process known as ‘Regularisation’.
Regularisation involves exposing the footings, cavity wall insulation, base insulation and the roof insulation. Naturally this will be a costly exercise and at best means the room will need redecorating, at worst, it may involve costly underpinning. Visit the JHAI website for more information on this important practice.
From an ‘added value’ consideration, ‘housing value’ market research has proven that your new solid roof conservatory is deemed to be an extension and as such this positively impacts on the sale value of your home to the order of +5% to +7%! This underlines the difference between ‘cost’ and ‘investment’ but remember, this will only apply for those solid roof installations that carry building regulation approval and certification.
Solid roof upgrade provides enhanced thermal efficiency...
Upgrading an old conservatory with a solid tiled roof and new UPVC frames significantly improves thermal insulation. Tiled roofs provide better heat retention compared to traditional polycarbonate or glass roofs, making the space more comfortable year-round. With improved insulation, homeowners can enjoy a more consistent indoor temperature, reducing the need for excessive heating or cooling, thereby saving on energy bills.
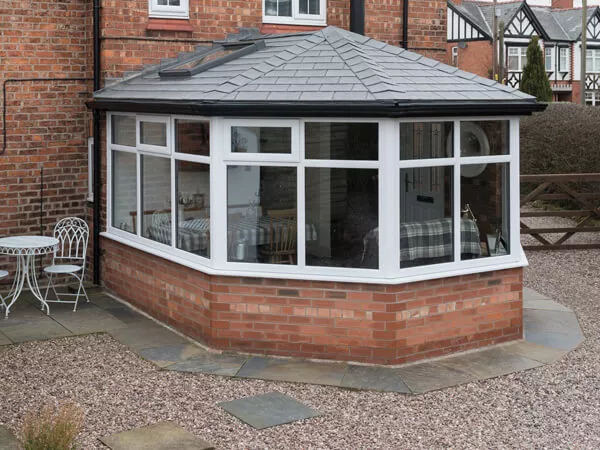
Solid roof upgrade provides increased durability and longevity...
Solid tiled roof conservatories offer superior durability and longevity compared to traditional conservatory roofs. Tiled roofs are built to withstand various weather conditions, including heavy rain, snow, and wind, ensuring the conservatory remains structurally sound for many years to come. Additionally, UPVC frames are known for their resistance to rot, corrosion, and warping, further extending the lifespan of the conservatory.
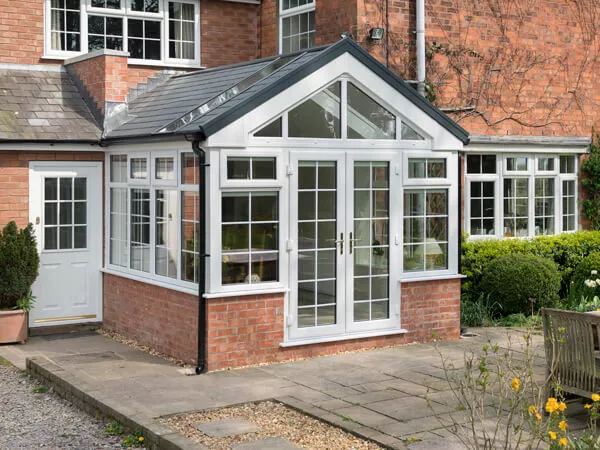
Solid roof upgrade provides enhanced aesthetic appeal..
Upgrading to a solid tiled roof conservatory and new UPVC window frames can significantly enhance the aesthetic appeal of the conservatory. Tiled roofs provide a sleek and modern look, seamlessly blending with the existing architecture of the home. With a wide range of tile colors and styles available, homeowners can customize the roof to complement their property’s design aesthetic. Similarly, new UPVC window frames offer a clean and fresh appearance, instantly updating the look of the conservatory.
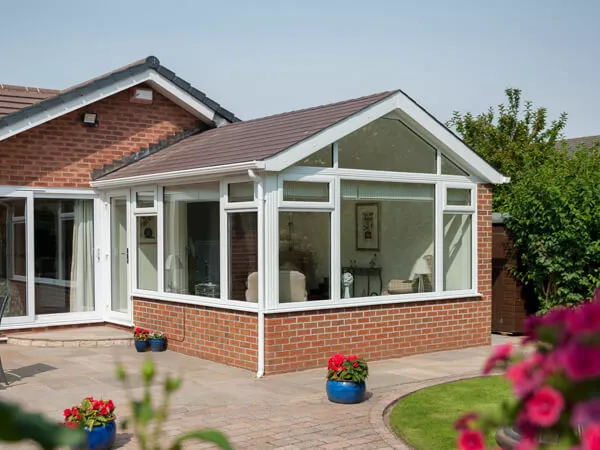
Solid roof upgrade reduces maintenance requirements...
Solid tiled roofs conservatories and UPVC frames require minimal maintenance compared to traditional conservatory roofs and frames. Tiled roofs are resistant to moss, algae, and other organic growth, reducing the need for regular cleaning and upkeep. Likewise, UPVC frames are easy to clean and maintain, requiring only occasional wiping with a damp cloth to keep them looking pristine. By upgrading to low-maintenance materials, homeowners can save time and money on upkeep in the long run.
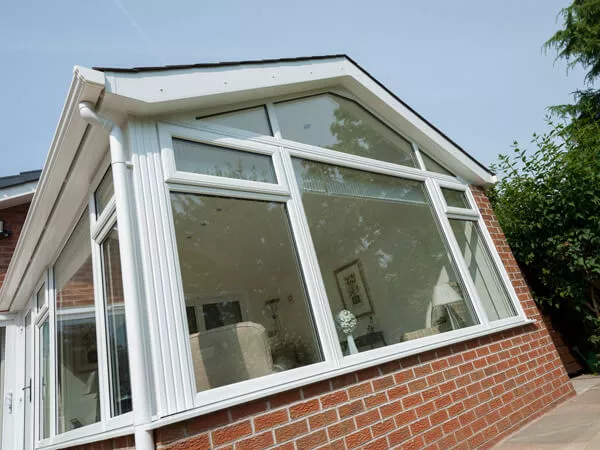
Solid roof upgrade provides improved acoustic insulation...
Solid tiled roofs provide better acoustic insulation compared to traditional conservatory roofs, reducing external noise from rain, wind, and other environmental factors. This creates a quieter and more peaceful environment within the conservatory, making it an ideal space for relaxation, work, or entertaining guests. Additionally, uPVC frames further enhance acoustic insulation by minimizing sound transmission through the windows and doors, ensuring a tranquil atmosphere inside the conservatory.
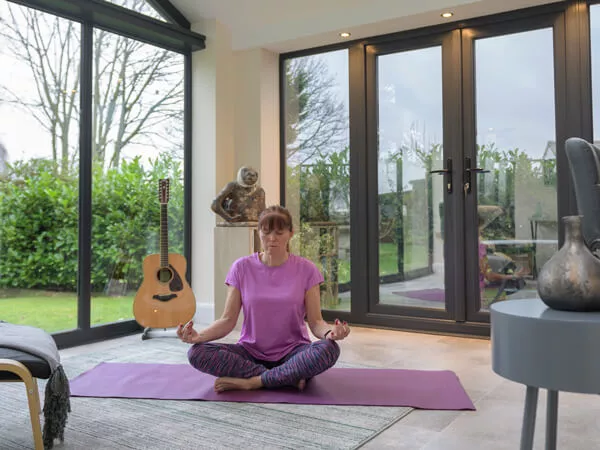
What happens next?
In order to help us create your ideal proposal, we’ll have a chat and gather a few more details. How we meet is entirely up to you – we’re totally flexible to suit your lifestyle. Just let our team know which option you prefer when we contact you.
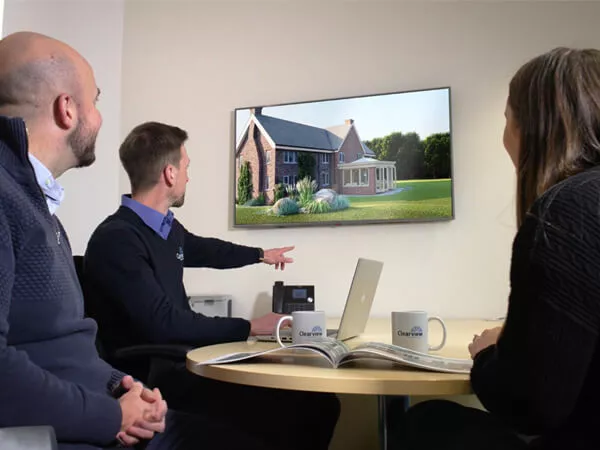
Showroom Visit
Not sure what you’re looking for? We have the perfect setting to get inspired! You’ll be able to see a huge choice of windows, doors and home extensions to really get a feel for what you like. One of our specialists will gladly show you around and work with you to design and price your home improvements.
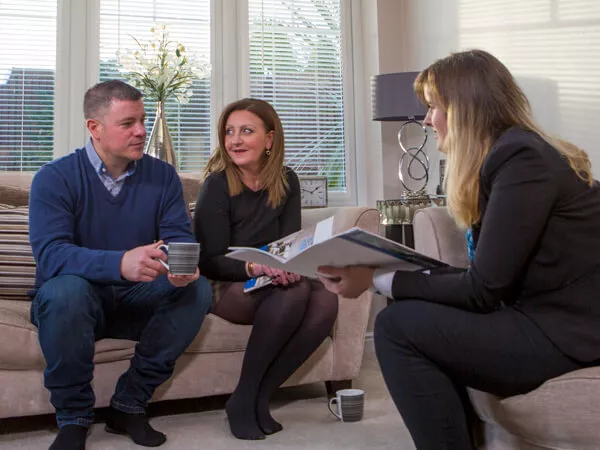
Home Visit
If you’re comfortable with a home visit, one of our specialists will visit at a time to suit you. We will advise on designs, technical details and measurements, ensuring we can bring your ideas to life and provide you with an accurate quotation. We’ll only stay for as long as you like – a typical visit lasts around one hour.

Online Video Chat
Let’s face it, these days we all lead busy lifestyles and your time is precious. If you prefer, we can speak to you via video link at a time to suit you. Using our very latest design software, we can design and create your perfect living space with you on screen and give you an instant price from the comfort of your sofa.
Request your free quote
Simply fill in your details for your free, no obligation quotation, and click “Get Quote”
Want to speak with an advisor? Give us a call on 0800 011 2400
Our friendly team will be pleased to help with any questions you may have.
