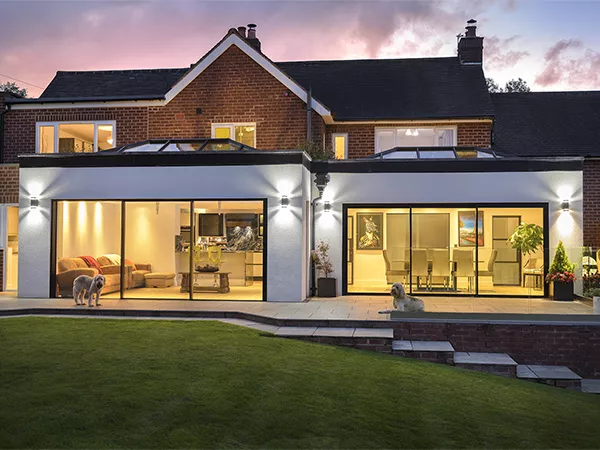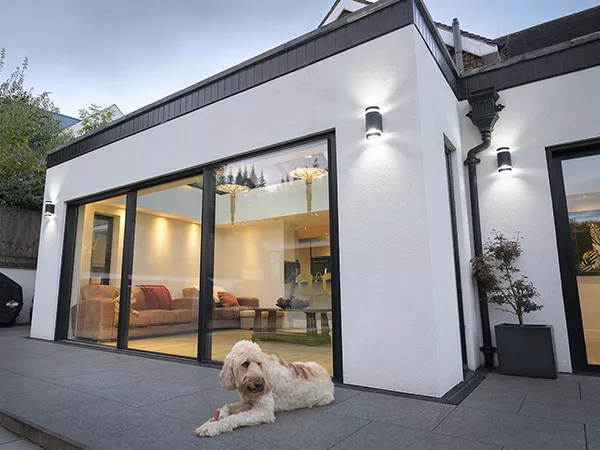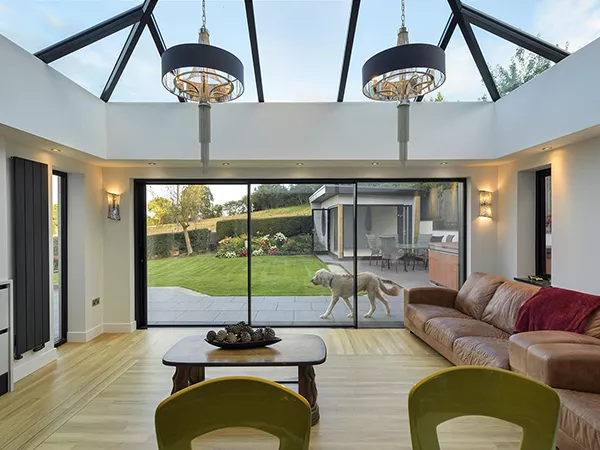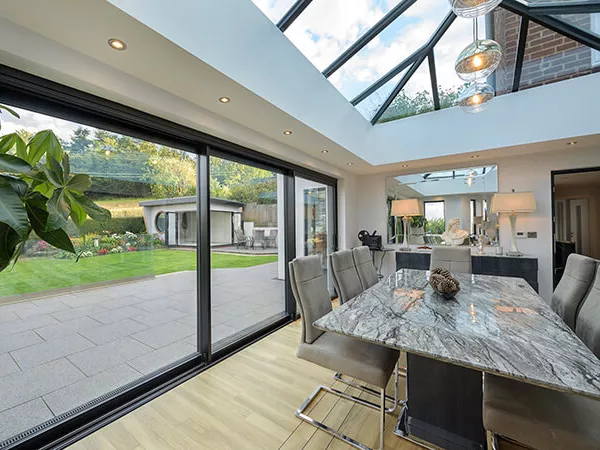Seeking to transform a newly purchased property, the Bleakmans utilised Clearview Home Improvement’s comprehensive design and build services to realise their dream family home.
The family, based in Lancashire, initially approached us with a concept. Over a series of design consultations, our architectural team discussed their ideas and ultimate aim for the additional space.

Their desire was to establish a new area that would seamlessly connect different areas of the residence and bring the family together.
Armed with this information, we designed a complex double orangery extension to create easily accessible and multi-functional spaces for everyone to enjoy.
Each orangery is based on the concept of togetherness, with one dedicated to dining and the other created to be a space for entertainment.

Wanting to maximise both the view out and access to their impressive garden, we included sets of sleek sliding aluminium bi-folding doors to ensure the rear-facing elevation was near fully glazed.
Careful consideration was also given to the roofing structure. We recommended the inclusion of individual roof lanterns, fitted with thermally efficient and tinted glazing.
The double orangeries successfully joined various parts of the property, including the kitchen, living room, hallway, and the outdoors.

After the plans were accepted, Clearview was then contracted to undertake the building work.
Construction began in early spring, with the installation completed and signed off by the end of summer.

Book your free appointment
Enjoy a free, no-obligation appointment in your home or in your local Clearview showroom to start your project. Simply fill your details below.
