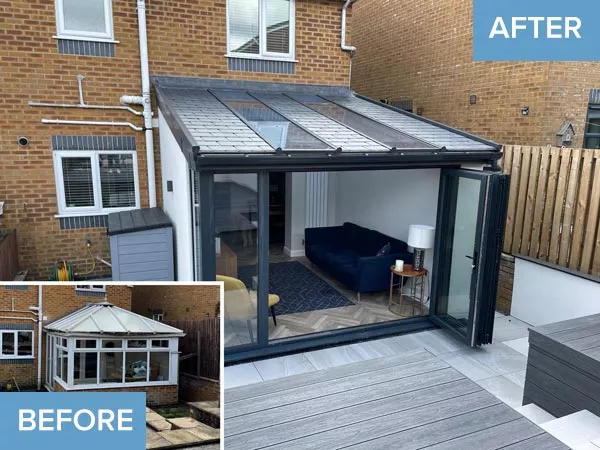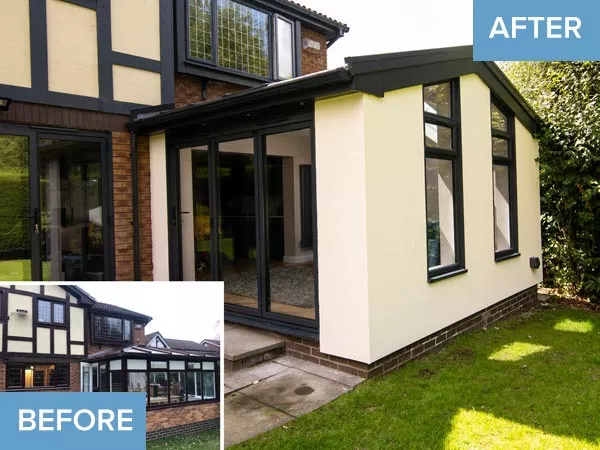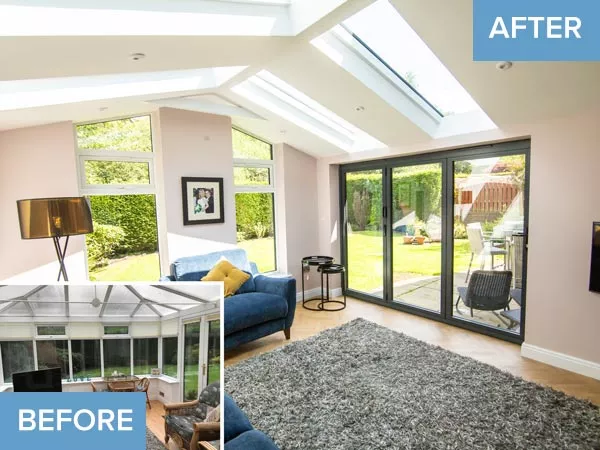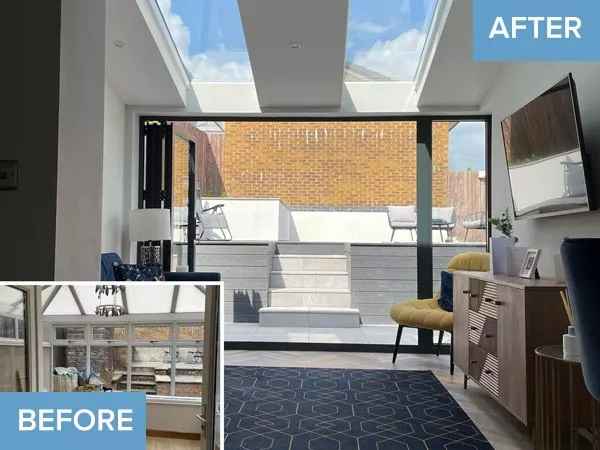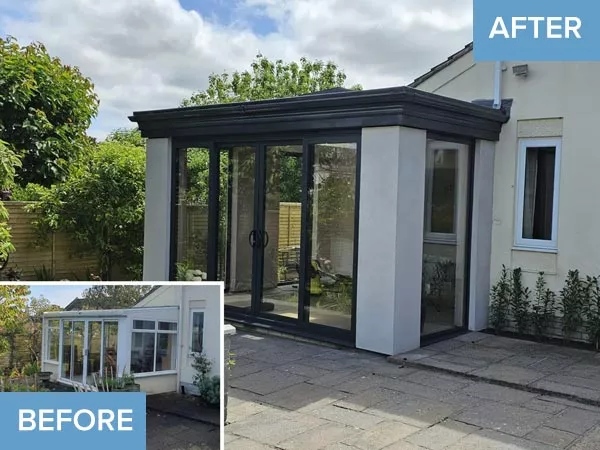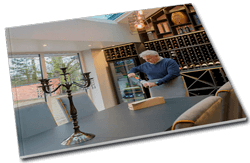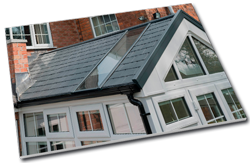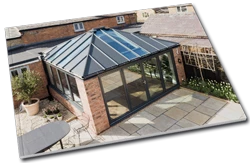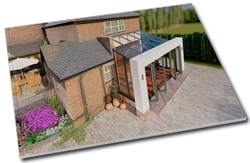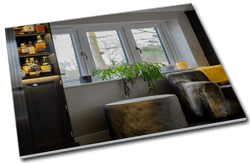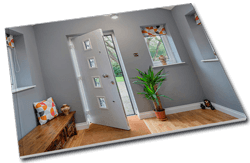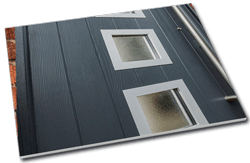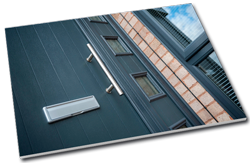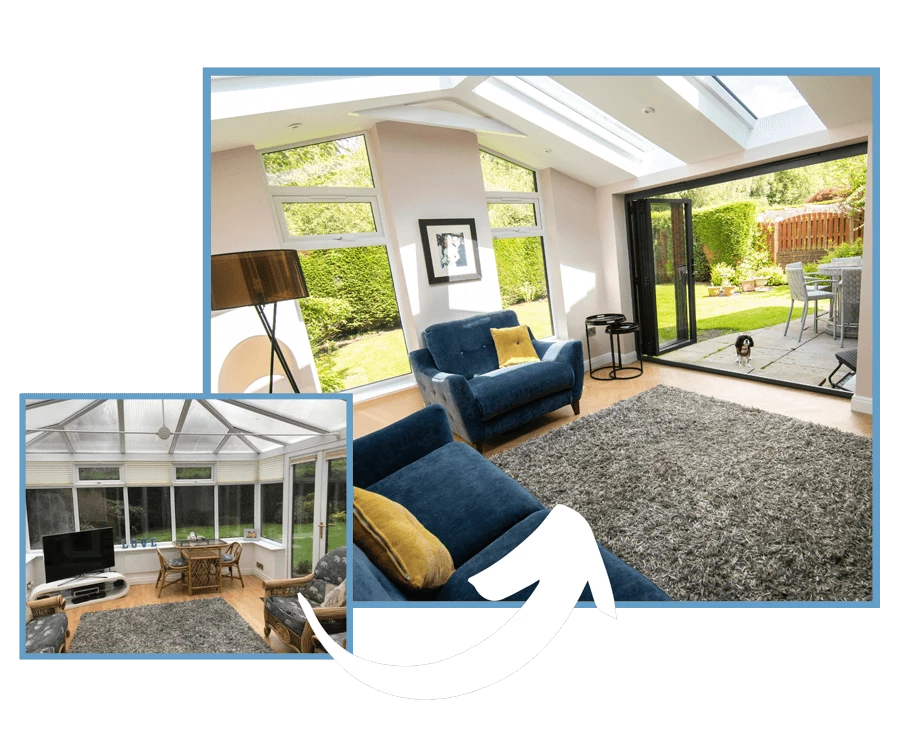
Is your conservatory a dumping ground?
If your conservatory has turned into a wasted space which is only used as a dumping group, closed off from the rest of your home, then it’s time to transform your space so it can be used as your intended, as your dream extension! With Clearview, we can rebuild your conservatory into a brand-new extension in less than a week. Select the placement of walls, windows, and doors, and complete your new living space with the roof style of your choice.
Speedy conservatory conversions...
With our new lightweight designs, you can utilise your existing conservatory base, resulting in a quick and cost-effective build which you couldn’t do with traditional brick and block. That, along with the slim profile of walls mean you’ll gain an impressive 10-15% more floor space compared to traditional alternatives.
hup! the better way to build

Rapid
Pre-manufactured off-site with no need for new base work.
Can be assembled and made watertight within two days.
With no use of cement in builds, there will be minimal mess and no weather delays.

Lightweight
Lightweight materials ensure that your new extension is lighter than your current conservatory.
This allows you to build onto your existing base, keeping costs down and construction times short.
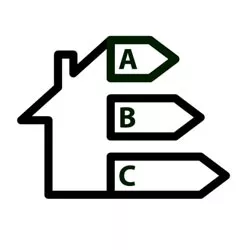
Energy Efficient
Surpassing the average UK home, our extension is five times more energy efficient.
Your extension could cost up to £1000 less per year to heat than your current conservatory.

Added Value
Unlike your old conservatory, a Clearview extension contributes to the saleable footprint of your home, increasing its overall value.
The slim profile of walls mean not only will your conversion look great, but also an increase in saleable floor space.
Ultimate design freedom
Until now, transforming your old conservatory often meant replacing the roof, possibly upgrading windows and doors. Now, for the first time, you can construct a new extension in a timeframe similar to just replacing the roof.
Our new system offers ultimate design flexibility, providing you with four roof options and you can also decide where you would like the placement of your windows and doors. Compatible with any external wall finish, hup! empowers you to customise your new extension so you can really make it your own.
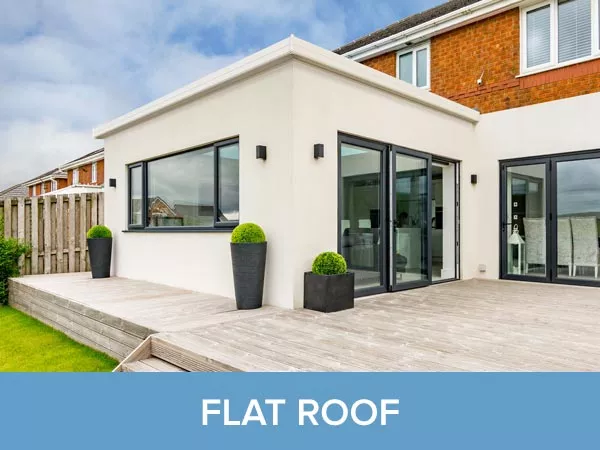
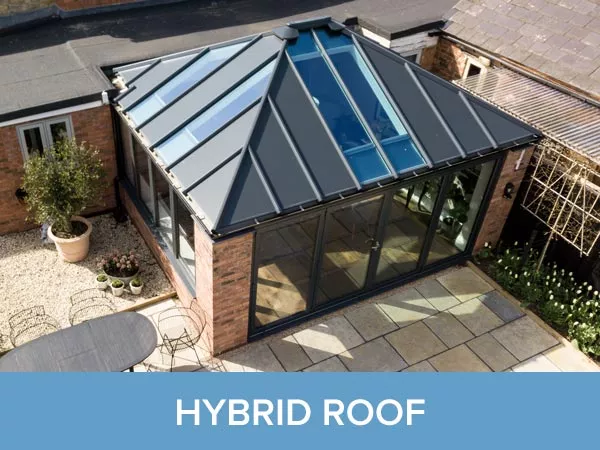
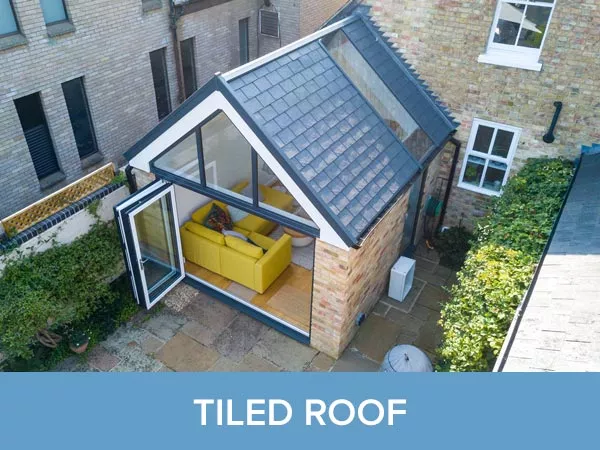
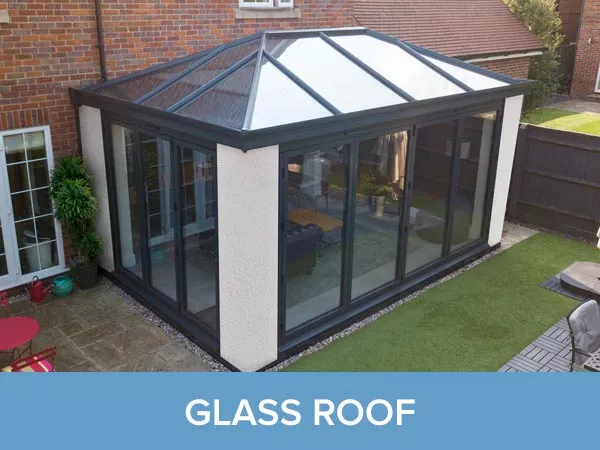
hup! case studies
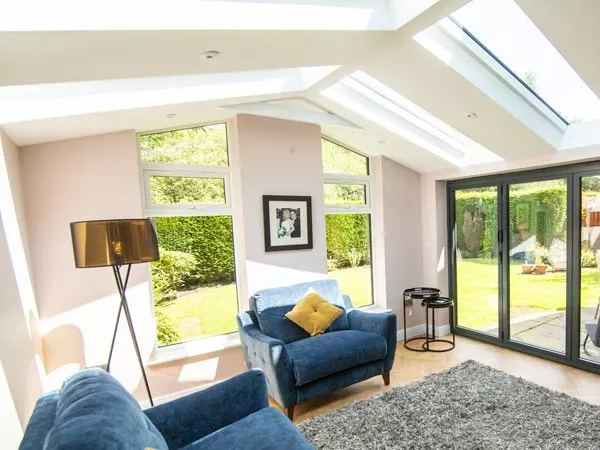
Tiled Roof Extension
In under a week, this extension replaced an old conservatory, adding considerable value to the property.
Additional Space | 1.2m²
Build Time | 5 Days
Value Added | £21k
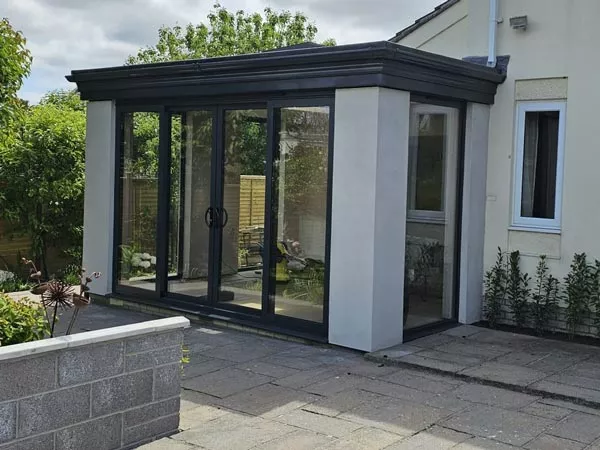
Flat Roof Extension
Breathing new life into this old conservatory, a beautiful Flat Roof extension was added, transforming the space.
Additional Space | 1m²
Build Time | 5 Days
Value Added | £31k
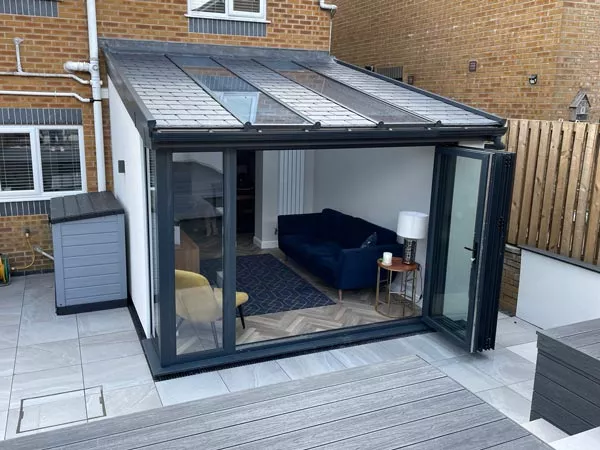
Sarah's Tiled Roof Extension
In less than a week, this outdated and neglected conservatory was upgraded into a modern, energy-efficient extension.
Additional Space | 1m²
Build Time | 4.5 Days
Value Added | £35k
Request your free quote
Simply fill in your details for your free, no obligation quotation, and click “Get Quote”
Need more inspiration? Download our brochure
Simply select the brochure(s) you would like to browse, fill in your details, and then click ‘Download’.
Step 1 – Please select the brochure(s) you would like:
Interested in an extension upgrade – What happen’s next?
In order to help us create your ideal proposal for your new transformation, we’ll have a chat and gather a few more details. How we meet is entirely up to you – we’re totally flexible to suit your lifestyle. Just let our team know which option you prefer when we contact you.
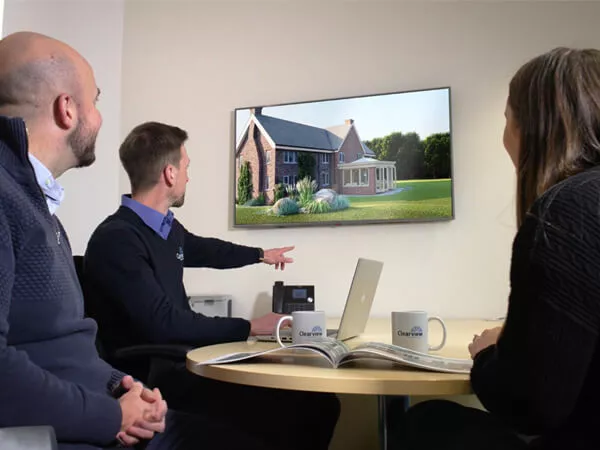
Showroom Visit
We have the perfect setting to get inspired! You’ll be able to see a huge choice of transformation and extensions to really get a feel for what you like. One of our specialists will gladly show you around and work with you to design and price your home improvements.
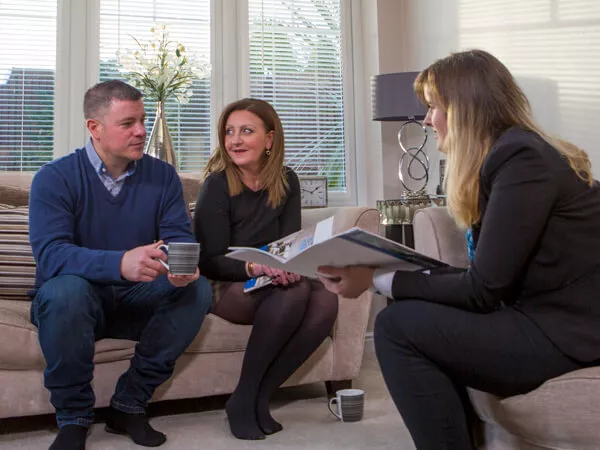
Home Visit
If you’re comfortable with a home visit, one of our specialists will visit at a time to suit you. We will advise on transformation designs, technical details and measurements, ensuring we can bring your ideas to life and provide you with an accurate quotation. We’ll only stay for as long as you like – a typical visit lasts around one hour.

Online Video Chat
Let’s face it, these days we all lead busy lifestyles and your time is precious. If you prefer, we can speak to you via video link at a time to suit you. Using our very latest design software, we can create your perfect transformation with you on screen and give you an instant price from the comfort of your sofa.
So much more than just a showroom
We’ve got dozens of product sets, hi-tech software, colour samples, and must-read brochures to embrace and enjoy, with experts to guide you at whatever stage you’re at in your buying. Basically, there’s inspiration at every turn in a Clearview showroom.
Visit your local Clearview showroom
Now you’ve come to the end of this page with its product information, inspiration designs and innovative ideas, hopefully you’re eager to visit a Clearview showroom. It’s a great way to get a feel for what you like. And you can actually experience what owning a Clearview transformation s is all about. You will find a huge range in a variety of colours, styles, finishes and options.
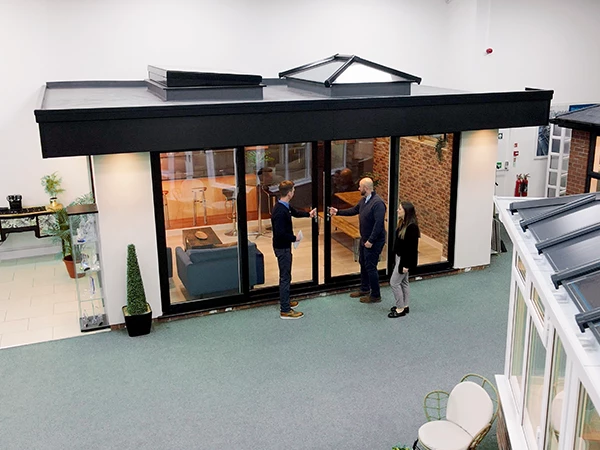
Preston Showroom
Clearview’s luxury showroom in Preston, Lancashire is located just south west of Preston near Leyland, and features the very latest home improvements including transformations, tiled roof and glass roof conservatories, orangeries, tiled roof extensions and a range of replacement windows and doors.
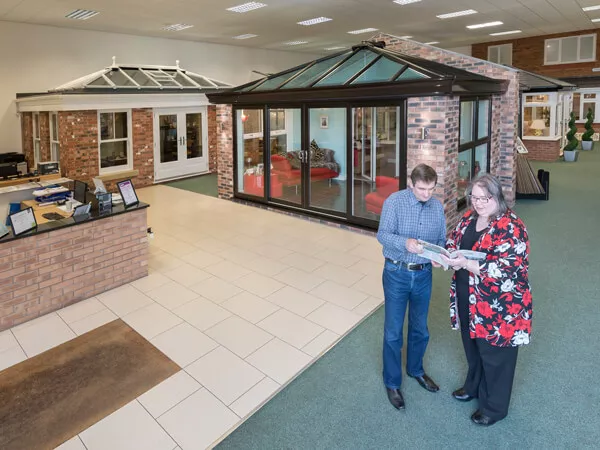
Nantwich Showroom
Located on the popular Nantwich Trade Park and open seven days a week with late night opening on Thursdays until 8pm. Clearview’s Nantwich showroom features a range of transformations, conservatories, orangeries, solid roof garden rooms and our latest energy saving windows and replacement doors.
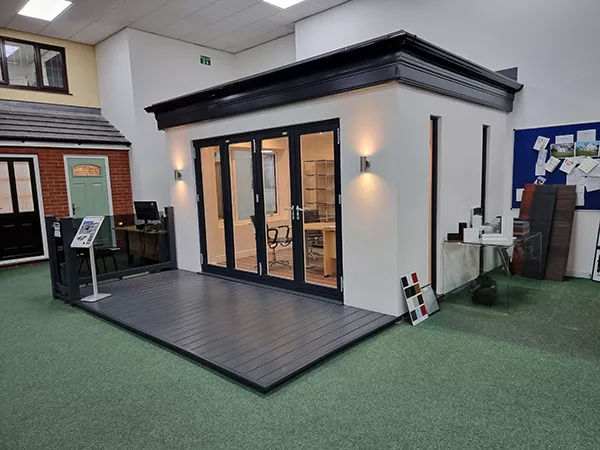
Warrington Showroom
Clearview’s showroom in Warrington is located on the immensely popular Gemini Trade Park, Cheshire. Placed within close vicinity of Marks and Spencer – Clearview’s showroom houses the most revolutionary conservatories, tiled roof extensions, replacement windows and our new composite door range.
Book your free appointment
Enjoy a free, no-obligation appointment in your home or in your local Clearview showroom to start your project. Simply fill your details below.
